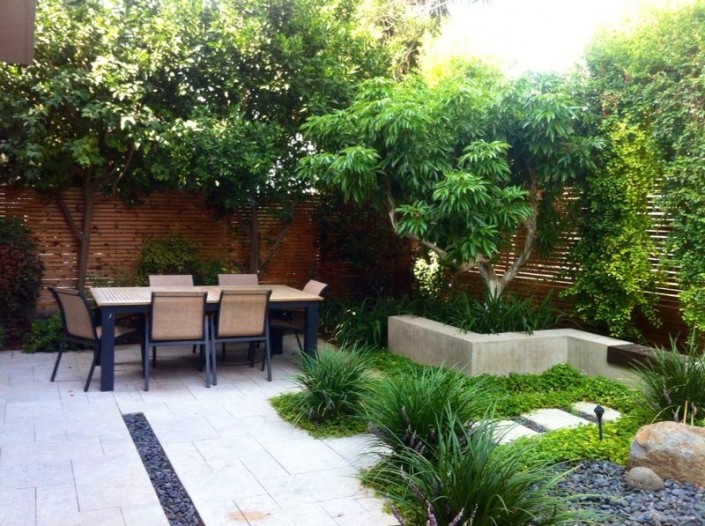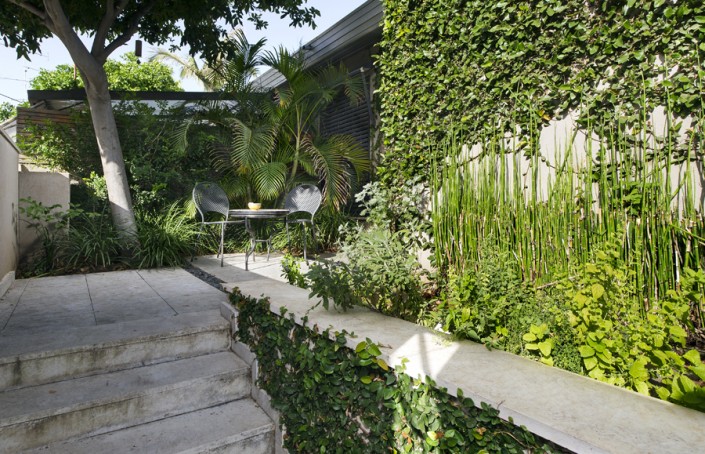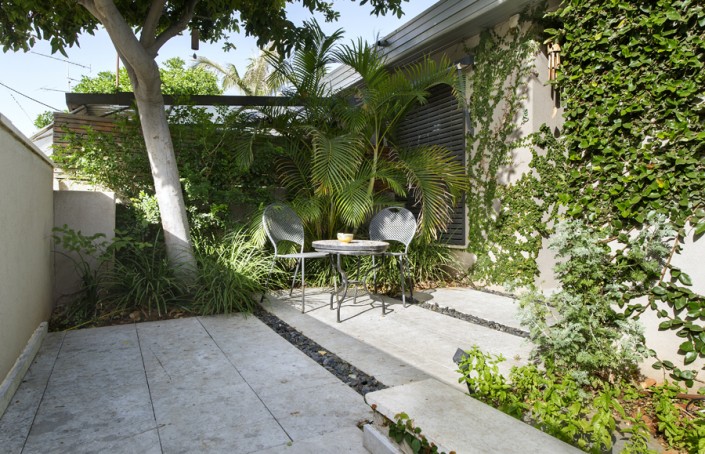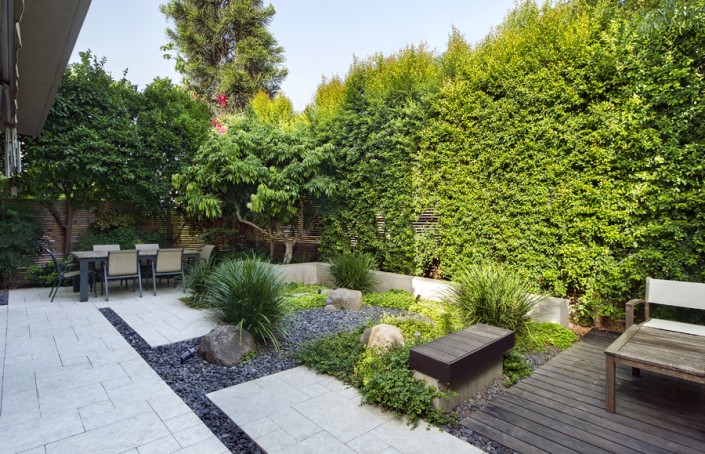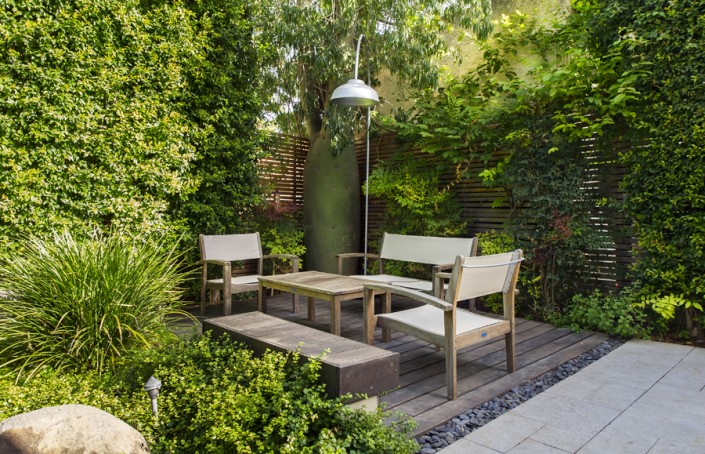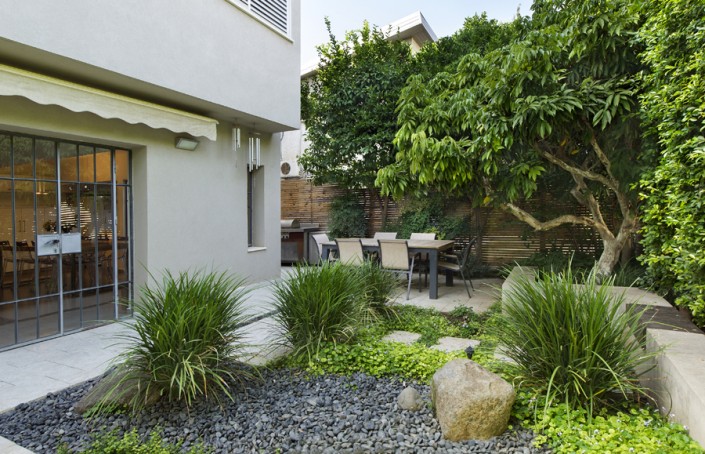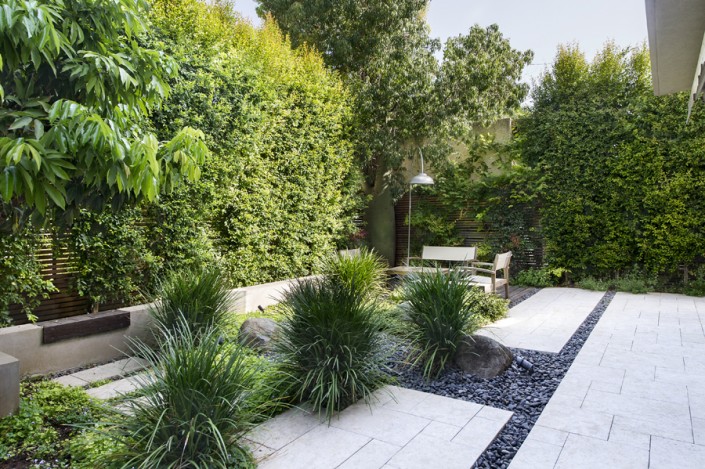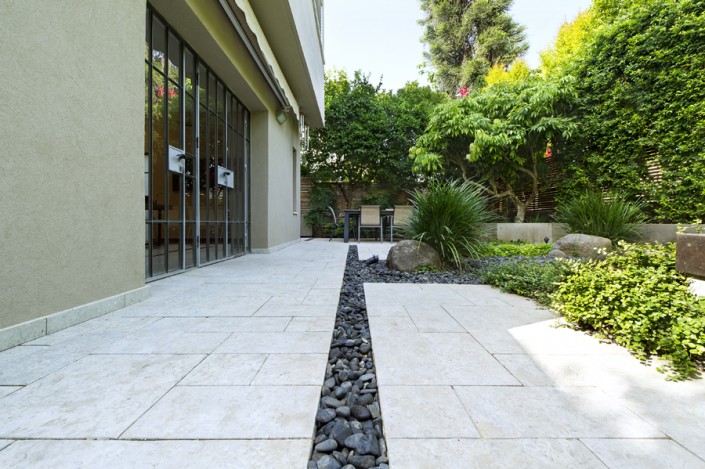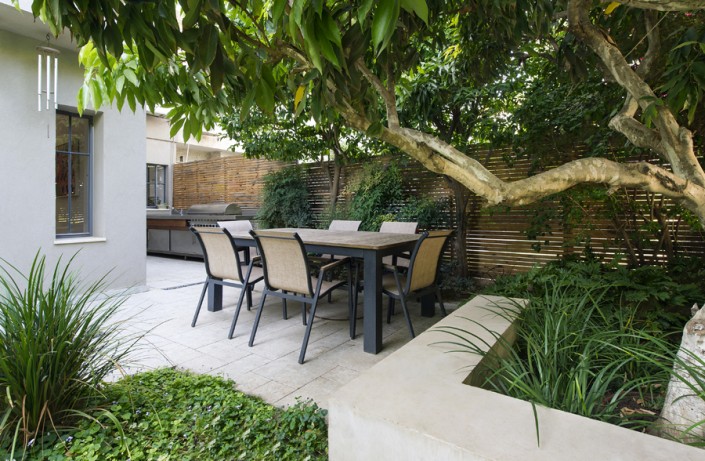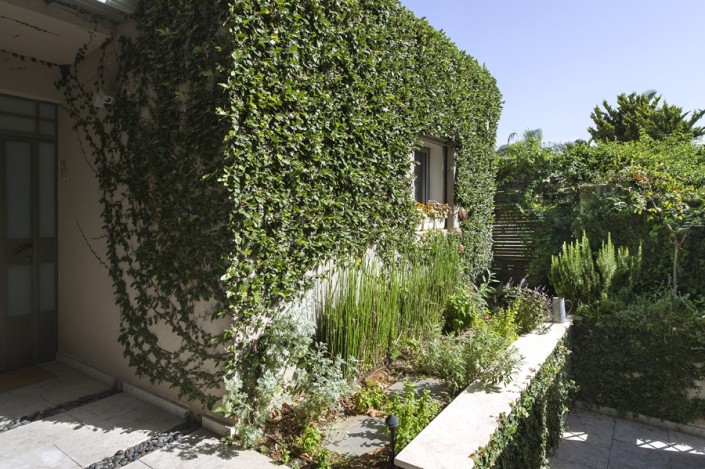Ramat Chen
Modern home and urban garden
This project included three sections- an outdoor lounge, a dining area with a fully equipped kitchen and a picturesque, green, scenic garden visible from inside the house. Designed for a unifying holistic approach, the garden was built with similar materials as used indoors: grey limestone, dark pebbles and basalt rocks.
At the back end of the garden we built a decorative wall finished with mineral plaster that creates an illusion of majestic depth and volume. The garden bathes in shades of green created by evergreens, grasses and a variety of flat and flowing plants that cover the ground.
Area: 330M2
Photographed by: Aviad Bar Ness
Design concept: A functional, vibrant and inviting plan that creates unique views visible from the inside.

